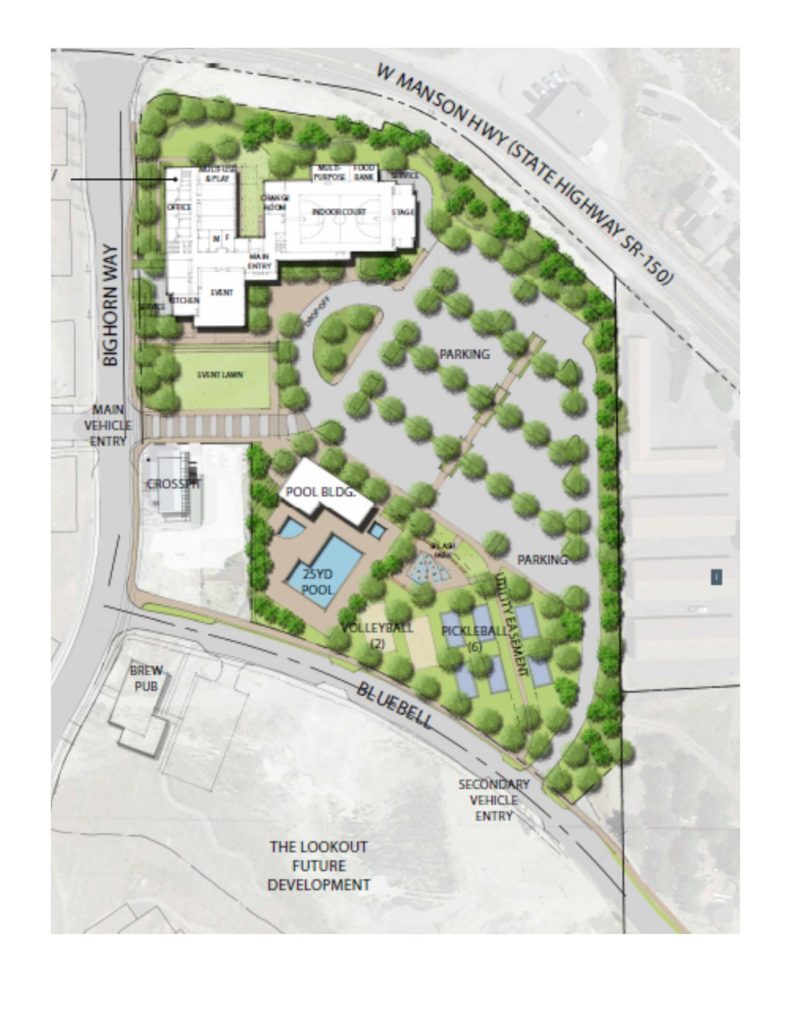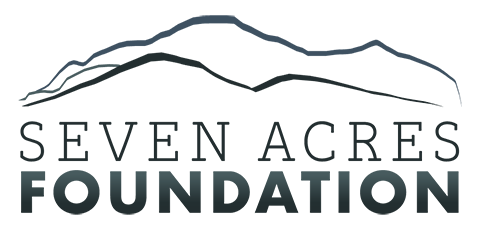SITE GOALS AND OBJECTIVES
• Building should have a strong presence and identity from the Bighorn and SR 150 intersection/Lookout entry area.
• Create a clearly identifiable and visually pleasing main building entry
• Simple parking circulation and clear visitor orientation towards the building
• Building should have adjacent outdoor spaces that interact and compliment with the interior uses
• Site plan and building layout should allow for separation of conflicting uses and encourage “multi-use” of the facilities.
• Address the site slope and grade change in siting the building, parking, access and amenities.
• Integration with uses, circulation and character of neighboring development
• Screen main parking from SR 150 and adjacent residential areas
• Avoid building being surrounded on all sides by parking lots to create usable space adjacent to the building and avoid “suburban shopping plaza” appearance.
• THE GENERAL SITE PROGRAM INCLUDES:
o Main community center building
o Community Pool – initially outdoor with future plans to enclose the pool
o 6 pickleball courts
o 2 volleyball courts
o Outdoor event space adjacent to the main building
o Outdoor event space access to kitchen service

